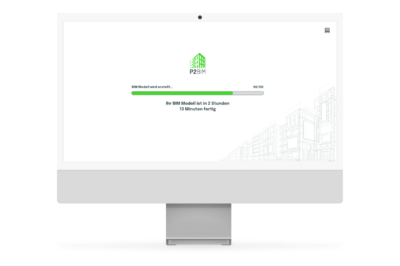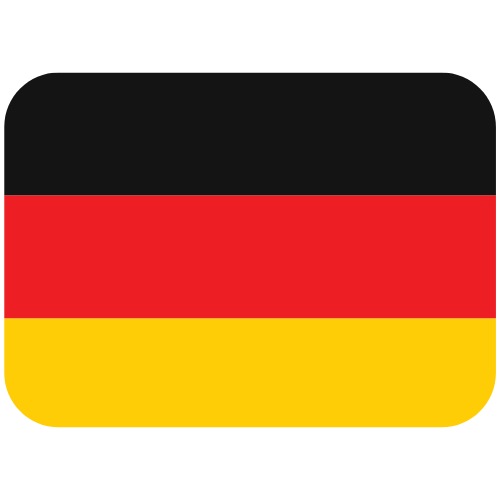The fastest way to the BIM model
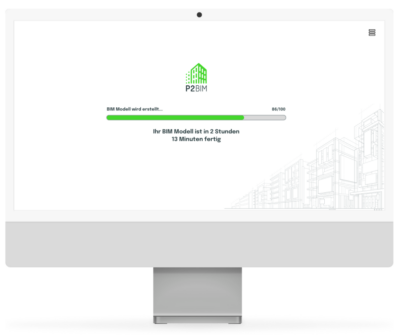
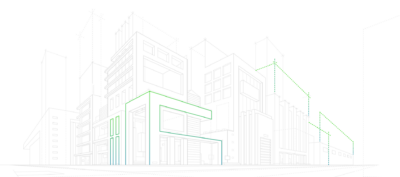
Key advantages
Up to 90% faster
to the BIM model
Easy to use
without training
Seamless integration
in Revit and ArchiCAD
Your challenges - soon no longer
That is exactly how Points2BIM helps you
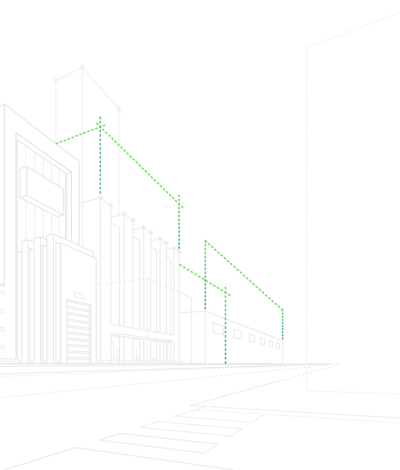
Scope of services
Automated creation of the BIM base model
Points2BIM quickly creates BIM base models according to the LOD 200 standard: levels, ceilings (raw ceiling and floor structure), exterior and interior walls, windows, doors and rooms. All objects have names, sizes and dependencies. The model provides a solid foundation and can be opened and adapted seamlessly in Revit or ArchiCAD.
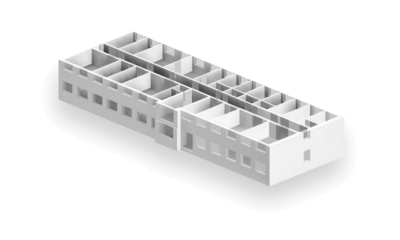
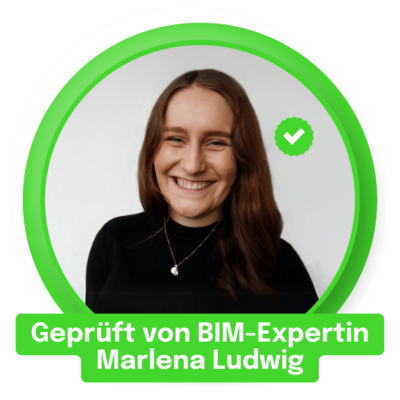
Individual further development by our partners (expert model)
If you do not have the capacity to adapt the model yourself, our partners will take over the completion of your model. You define the requirements necessary for your use case and the experts from our modeling partners create a finished BIM model in LOD-300 or higher. You can receive this as a native Revit or ArchiCAD file.
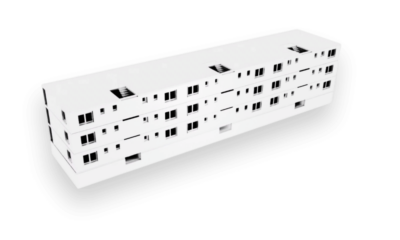
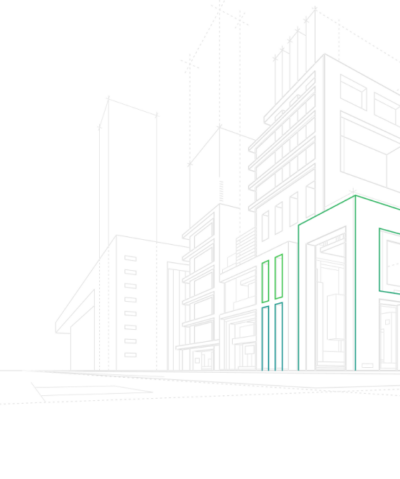
Case study - 90% faster to the LOD 200
-
The challengeOur client needed a BIM model that accurately represented the current building for a serial refurbishment project. The challenge was to create the model quickly and without much effort. The client therefore opted for Points2BIM.
-
The solutionWe worked in two stages to create the BIM model. First, our AI generated the basic BIM model in 2 hours instead of 20. After checking the model, our team of experts optimized the model based on the customer's specifications to ensure maximum efficiency and quality.
-
The resultThe customer received a LOD 200 BIM model in 24 hours so that further development and customization could be discussed with our expert. As a result, he received the finished model in half the time, with a maximum deviation of 2 cm from the point cloud.
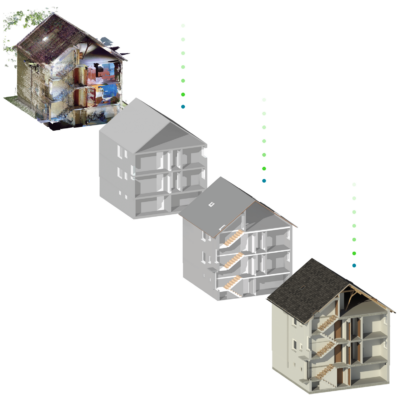
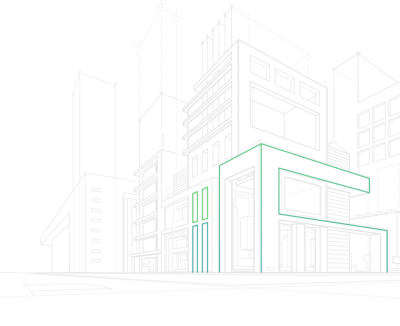
In just 3 steps to the BIM model
-
1.Upload point cloudUpload your point cloud and automatically check the point cloud quality. Our BIM experts will give you feedback if the point cloud does not meet our requirements. Automatic generation of the BIM model after a positive quality check on systems in Germany.
-
2.Presentation of your BIM model in the Web CallOnce the model has been calculated and quality checked by one of our BIM experts, you book a handover appointment online. We will discuss the model and its properties together.
-
3.Purchase & Download (only with 100% satisfaction)If the model meets your expectations and the requirements of your intended use, we will issue an invoice and you can download the model in IFC format.
About us as a company
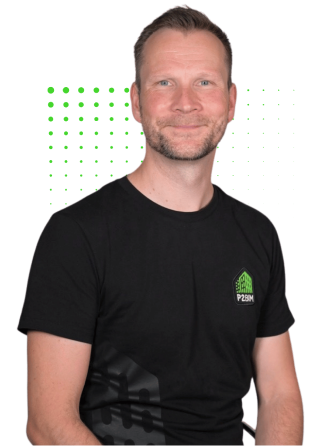
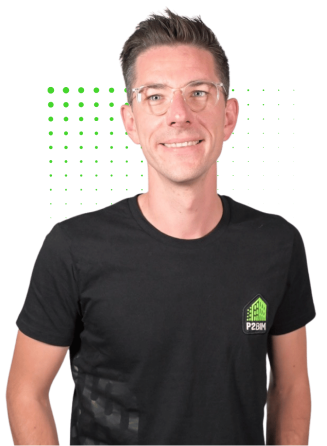
Our mission: Revolutionary BIM modeling
We have set ourselves the task of revolutionizing the creation of BIM models with advanced algorithms. As a result, we offer a drastic and scalable speed advantage over alternative solutions to quickly and efficiently convert point clouds into BIM base models.
Customized solutions by experts
Our cloud-based platform enables customers to have their basic model customized directly by modelling experts. This offers a high degree of flexibility and adaptability in order to optimally meet specific project requirements and address individual needs in a targeted manner.

Our pricing
Automated creation of the BIM base model
- Payment only on satisfaction
- From 0.50 euros per m² of modeled floor area
- IFC file, optimized for Revit and ArchiCAD
- Native Revit format on request
- Volume models for large projects
- Checked by BIM expert
Customization
- Customization of the BIM model
- BIM experts take on customizations
- Pricing according to scope and type of customization
Points2BIM in comparison
- Speed - conversion in week 1/5
- Simplicity - increased coordination effort 3/5
- Reliability - service provider dependent 5/5
- Data security - Hosting in Germany 5/5
- Cost - from 1.20 euros per m² 1/5
- 100% risk-free - payment independent of satisfaction 1/5
- Speed - conversion in hours 5/5
- Simplicity - No coordination effort 5/5
- Reliability - testing by BIM experts 5/5
- Data security - Hosting in Germany 5/5
- Cost - from 0.50 euros per m² 4/5
- 100% risk-free - payment only on satisfaction 5/5
- Speed - conversion in days 3/5
- Simplicity - High coordination effort 1/5
- Reliability - Variable, dependent on service provider 2/5
- Data security - Low 2/5
- Cost - from 0.30 euros per m² 5/5
- 100% risk-free - payment independent of satisfaction 1/5
Answers to your questions
How would faster implementation and simultaneous cost savings affect your project?
